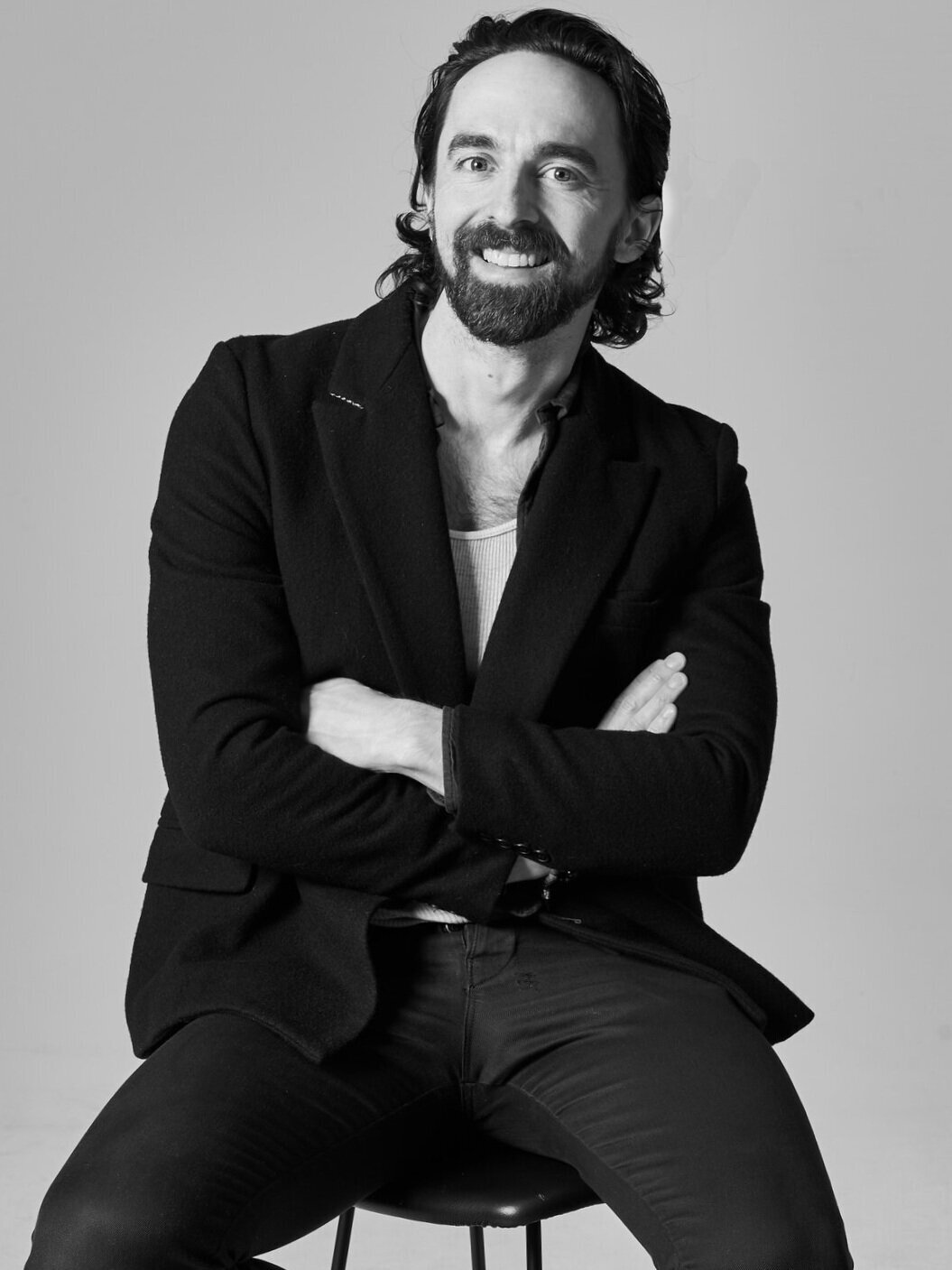The Team
Richard Chandler
Founder
Richard Chandler is the Founder of New York City’s next-generation architecture and design firm Studio Valerius. Prior to founding Studio Valerius, Chandler was a longtime Associate Principal and Studio Leader at the Rockwell Group. With more than 15 years of experience leading high-profile projects across the United States as well as abroad, from Brazil to the West Bank to Korea, Chandler is best known for his work on Union Square Cafe, Nobu Downtown, Chefs Club, Hudson Yards Peak Restaurant and the recently opened Moynihan Train Station waiting room.
Richard is a registered architect who holds a Bachelor of Planning and Design and a Master of Architecture from the University of Melbourne. The Australian native first arrived in New York City in 2003 and was instantly enamored with the energy and life of the city as well as its stark contrast to the kangaroo-studded countryside where he grew up. His love affair with the city drew him back to New York permanently in 2008 to work on renowned local and international master planning projects for AECOM, including the WTC Path Train Station, the 2nd Avenue Subway and Public School renovations for the School Construction Authority.
Richard joined the Rockwell Group in 2012 to explore design on a more intimate scale. He quickly established himself as a fierce design leader and became an Associate Principle and Studio Leader in charge of a team of more than 25 creatives. His studio successfully completed numerous projects for enviable clients including Related, SBE, Fisher Brothers, RFR, Marriott, IGH, Think Food Group, Union Square Hospitality Group, City Harvest, Smithsonian AIB, Howard Huges, and Shinsegae, among many others.
Among the many celebrated projects Richard played a key role in shaping during his tenure at the Rockwell Group are Union Square Cafe, Nobu Downtown, Chefs Club, Five50 Pizzeria in Vegas, 605 Third Avenue Lobby, 299 Park Avenue Lobby, Murray’s Cheese Bar, Moynihan Amtrak waiting area, Wine Spectator, Hudson Yards Edge Observation Deck Experience and Peak Restaurant, Wynwood Freehold Event Space and West Hollywood’s Nightingale Nightclub.
As a tirelessly curious and passionate individual who is fearlessly in pursuit of realizing his visions, Richard founded Studio Valerius in early 2020 and named the firm after his late grandmother Valerie, an artist and painter whose whimsical paintings adorned his childhood home, and who inspired him to become an artist himself.
Natalie Imran
Design Director
Natalie is an enthusiastic and award-winning designer who sees architecture as a way to uplift the human experience. Her work spans the globe from the United States, Australia and Caribbean to the Middle East and Asia. In her previous roles at S9 Architecture in New York City, Blur Workshop in Atlanta, and Arquitectonica in Miami, she played a pivotal role in concepting and designing a variety of hospitality interior design and architecture projects as well as assisting with schematic design and design development for several mixed-use residential developments.
In order to better understand how architecture enriches everyday life, Natalie has developed a love of travel and is always seeking out new cultural experiences, such as taking drawing courses in Hong Kong. As a testament to her flexibility as a designer, Natalie was most recently instrumental in the design of a market in Chicago, a wellness spa in the Philippines, and a prototype of a new children’s play venue in Atlanta.
Understanding that architecture creates memorable experiences, Natalie continues to test new ways of thinking about and exploring the potential of design. For example, she contemplated the human experience in relation to our future through her work with Ecosystem Architecture and Arup Engineers on a sustainable urbanism project in Australia, where she explored methods of innovative and adaptable living. She also took the initiative to join a collaborative community project in Atlanta, where she helped develop a net-zero classroom proposal to provide programs to the city’s under-served urban communities.
Natalie graduated with a Master of Architecture from Savannah College of Art and Design, where her thesis project focused on the use of architecture as a layering of memory and experience and received awards from The Savannah College of Art and Design (SCAD), the American Institute of Architects (AIA), and Contract Magazine.


